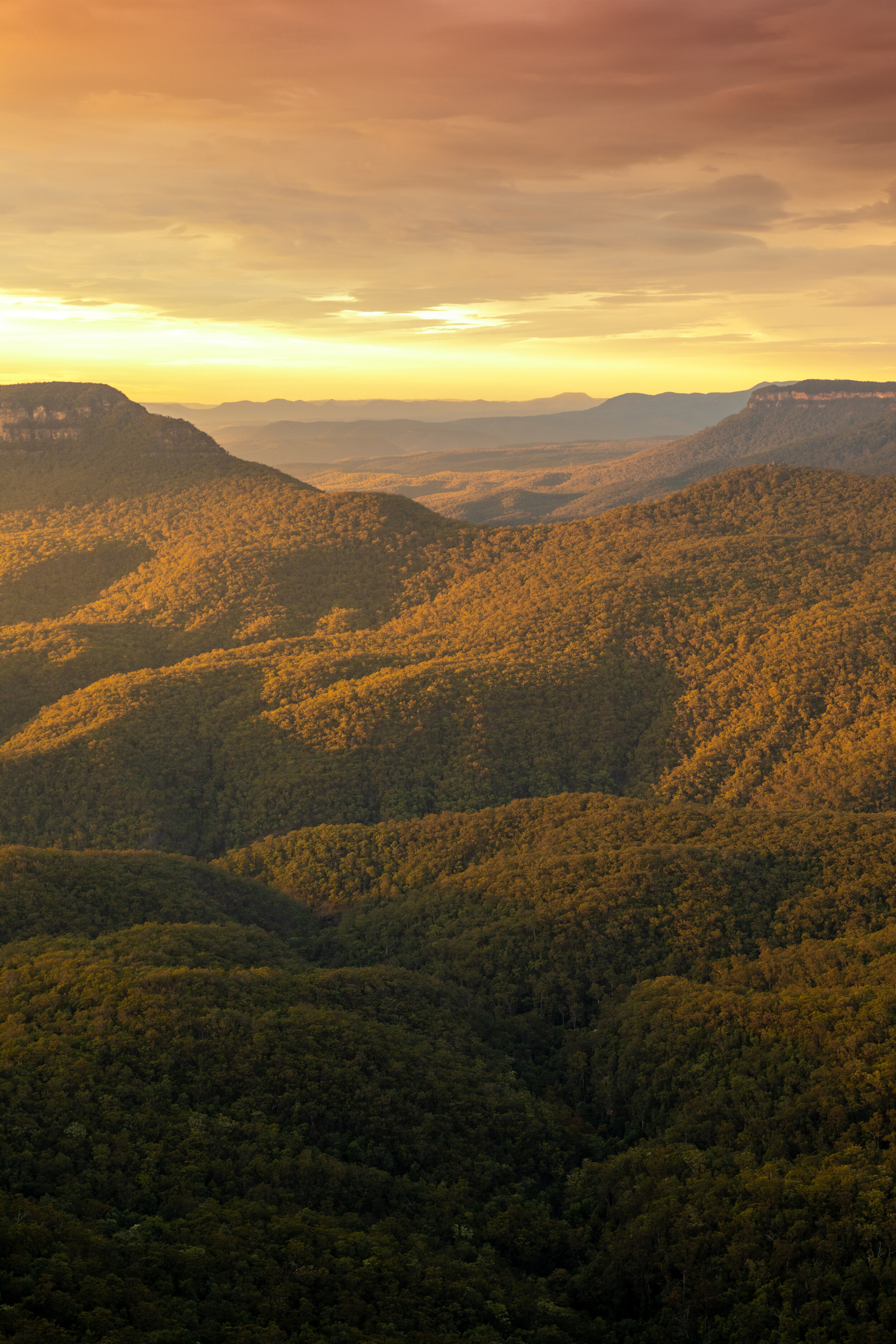
THE SITE
The site of Pathways Leura Village is referred to as the Ritz Estate, and is located at 203-223 Leura Mall. It is legally described as Lot 20 in DP 1076123.
Its eastern frontage is to Leura Mall, and it has street frontages to Megalong Street to the north and Wascoe Street to the west. Its southern boundary is adjoined by private residences.
It is a sizable allotment that is now held in the single ownership of Pathways Residences. It measures 11,300 square metres or 1.13 hectares in area. Existing buildings and site comprise of:
The former Ritz Hotel, a late Victorian building that had a south and west wing added in 1914.
The former Manager’s Residence to north of The Ritz at the Megalong Street frontage.
A single, storey, weatherboard cottage to the south of the Ritz.
A single storey laundry complex, various outbuildings, sheds and covered walkways.
SITE CONTEXT
Key features of the site and its locational context are described below:
Topography. The site is elevated to the surrounding streets and significant embankments present to both Megalong and Wascoe Streets. There are relatively flat areas of land towards the centre of the site where the existing buildings are located.
Landscape. The extensive landscaped grounds which occupy over 50% of the site area give the site its estate-like character. The gardens frame the existing buildings and filter views to and from the site. There are 171 mature trees located on the site of which 77 have been identified for removal. Groupings of Monterey Pines form the predominant plantings along Leura Mall and Wascoe Street. A collection of largely exotic (deciduous and evergreen) trees grace the remainder of the site, punctuated by a handful of Eucalypt specimens.
Access. The current main vehicle and pedestrian entry to the site is the driveway on the roundabout at the intersection of Leura Mall and Megalong Street. A secondary vehicle access is located off Leura Mall, with an additional pedestrian entry on Megalong Street. Limited on-site parking spaces are available along the main driveway. The proposal moves vehicle entry to the site, and a new single level basement car park to Wascoe Street for all parking and service delivery needs. Access cannot be provided from Megalong Street as it is a State road.
Surrounding Land Uses. Leura Village is located immediately to the north and north east of the site. There are low density residential dwellings to the south, west and east. They are primarily single storey detached period style cottages. Leura Railway Station is located 300m to the north of the site with the A32 Great Western Highway 400m to the north. While Leura Village is not expected to change significantly over time, Blue Mountains City Council anticipates small medium density infill developments.
The Southern Tourist Precinct. The site is located within the Southern Tourist Precinct which supports a mix of land uses including arts and craft galleries, cafes and tourist accommodation. Leura is renowned for its spring and autumn garden displays of exotic plant species which attract many visitors each year. The Ritz Estate contributes to the architectural and landscape appeal of the tourist precinct.
Source: Gyde Consulting
HISTORICAL CONTEXT
The Ritz and its interiors are listed as a heritage item (No. LA012) of local significance under the Blue Mountains Local Environmental Plan 2015 and it is also in the vicinity of other heritage items and heritage conservation areas..
The history of the property spanning the period 1883 through to 2018 is summarised below.
The site was established in 1883 as the Leura Estate.
In 1890, the site became ‘The Leura Hotel and Coffee Palace Limited’.
In 1895 it was issued with a colonial wine license and was renamed to ‘The Palace.’
In 1913, the estate was renamed to ‘The Ritz’, and was primarily used as a hotel.
From 1941-1946 with the outbreak of war in Asia and the Pacific, the Ritz was requisitioned and converted into a military convalescent hospital managed by the Red Cross.
It was converted back to hotel and continued to operate in this capacity through to 1969. Sydney Brewers Tooth & Co had a controlling interest in the property at this time.
In 1970, the property was converted into a 150 bed nursing home and was known as ‘The Ritz Nursing Home’.
In 2018, The Ritz Nursing Home was closed owing to failures in its quality of care and the consequent withdrawal of its accreditation.
Source: John Oultram Heritage & Design (Images circa 1891)








