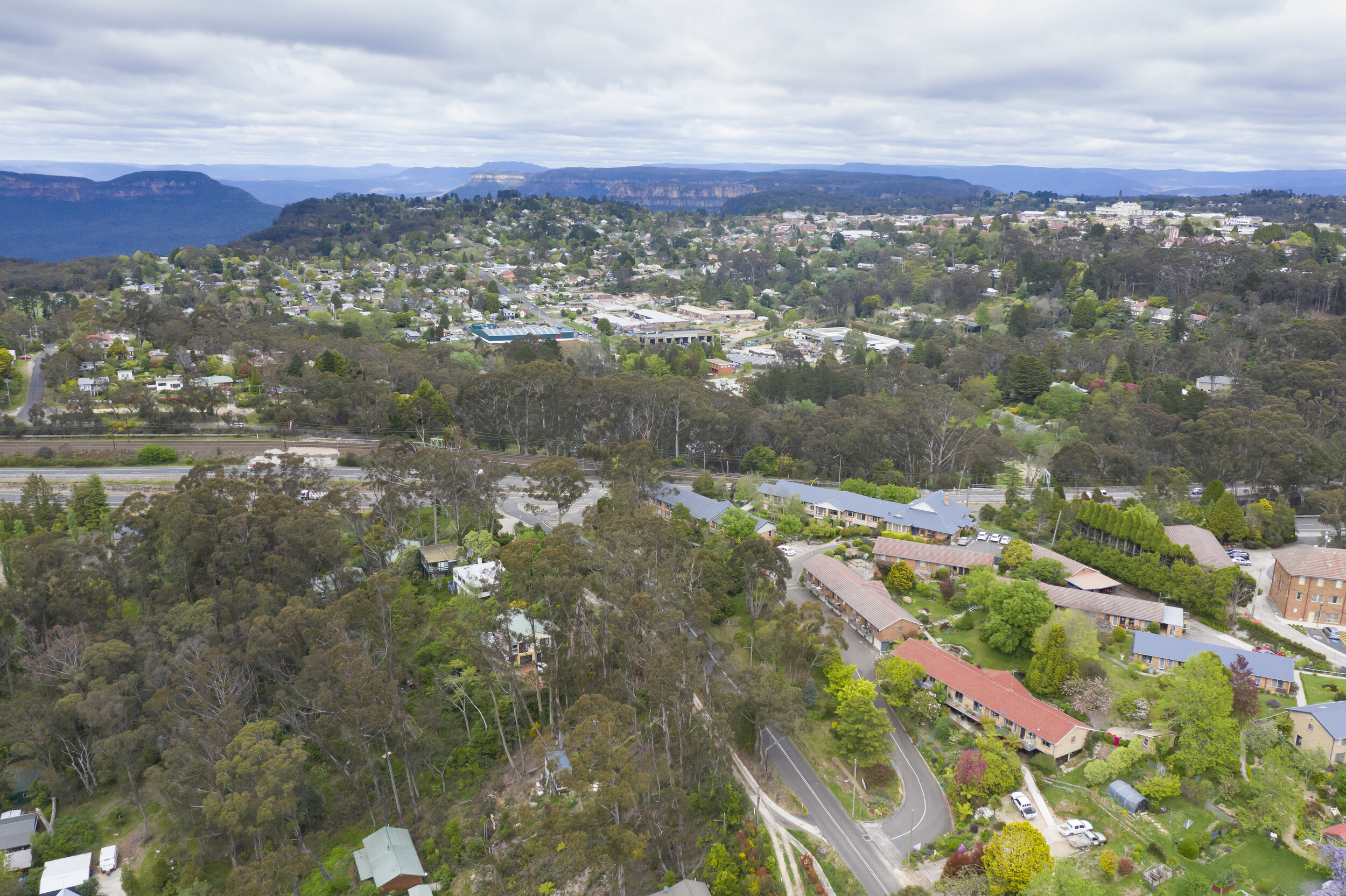
Overview of Pathways Leura Village
This project involves the rejuvenation of the Ritz Estate into a luxurious aged care environment for residents requiring supported daily care.
The development will provide:
residential aged care rooms
extensive landscape gardens
an on-site café and
allied health services
33 parking spaces within the basement
Reinstating the grandeur of the Ritz Estate
The design response has balanced heritage conservation considerations with aged care design requirements contained in the Building Code of Australia (BCA), findings from the Royal Commission into Aged Care and Pathways Residences own care delivery model.
A ‘Statement of Heritage Impact and Conservation Plan’ that assesses the relevant heritage controls and impacts resulting from the proposal.
Our primary aim is to deliver a project that will:
create a social connection with the Leura Village
reinstate the landscape and architectural grandeur of the Estate and
preserve the view lines from the Village through to the main Ritz building
provide quality amenity for our future residents, preserve the privacy of our neighbours and retain the garden setting of the Estate.
A basement level car park will service staff, visitors and deliveries with access via Wascoe Street. This will replace the existing, unsafe driveway access at the roundabout intersection of Leura Mall and Megalong Street, which is a State road. The current driveway will be paved to become the main pedestrian entrance to the village, and maintain sightlines to the Ritz from Leura Mall.
An onsite café is provided at ground floor level in the main Ritz building so residents and their visitors can enjoy the garden outlook .While many residents will visit local businesses in Leura Village, the on-site café will provide residents with restricted mobility due to physical or cognitive limitations with an opportunity to enjoy social interaction in a leafy garden setting.



The Conservation Response.
Architectural and landscape design for the project is centred on the heritage values of the site and surrounding precinct, with the primary intent of rejuvenating the Ritz building to its former glory in the heart of Leura.
The key design responses informed by the Conservation Management Plan are explained below:
Over 50% of the site area will be retained as landscaped garden, and rejuvenated with new path layouts, garden structures and plantings.
The original Ritz building will be retained and restored, and balconies will be reinstated. There will be no basement under the main building to preserve its integrity.
No new buildings or additions will be higher than the eaves of the existing Ritz building (which exceeds the 8m height limit).
The Managers Residence which is of ‘exceptional significance’ will be restored and adaptively reused for the wellness centre.
Modern extensions and outbuildings including the laundry, sheds and covered walkways to the south and west of the Ritz building have minimal or no heritage value and will be removed to create areas for new development.
The freestanding cottage at the Leura Mall frontage is of moderate significance, and was not part of the original Ritz Estate. This residence will be demolished to enable this part of the site to be incorporated into the new southern aged care wing.
Structural engineers assessed the Boiler House Chimney and confirmed it posed considerable structural concerns and that it needs to be removed to ensure safety.
