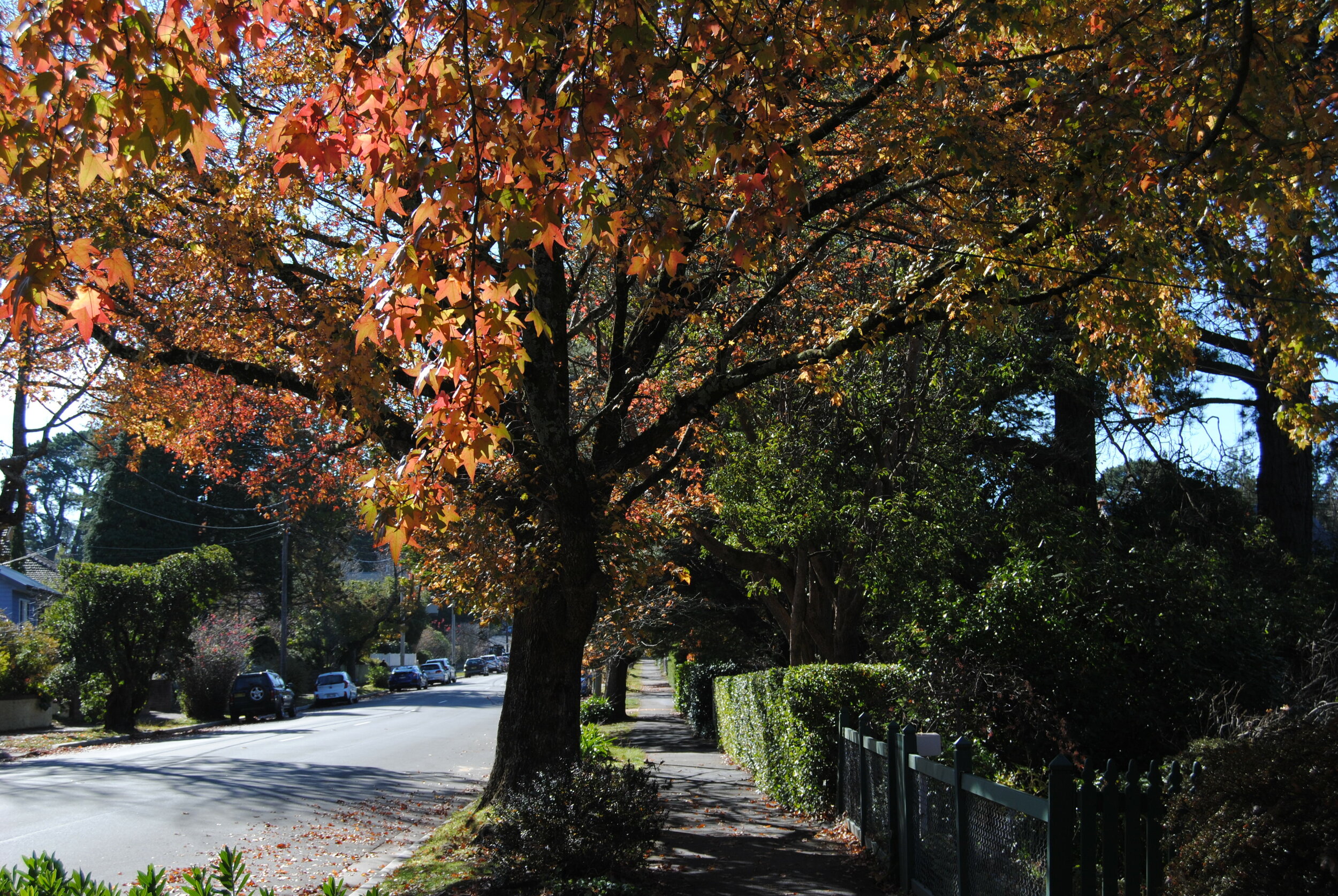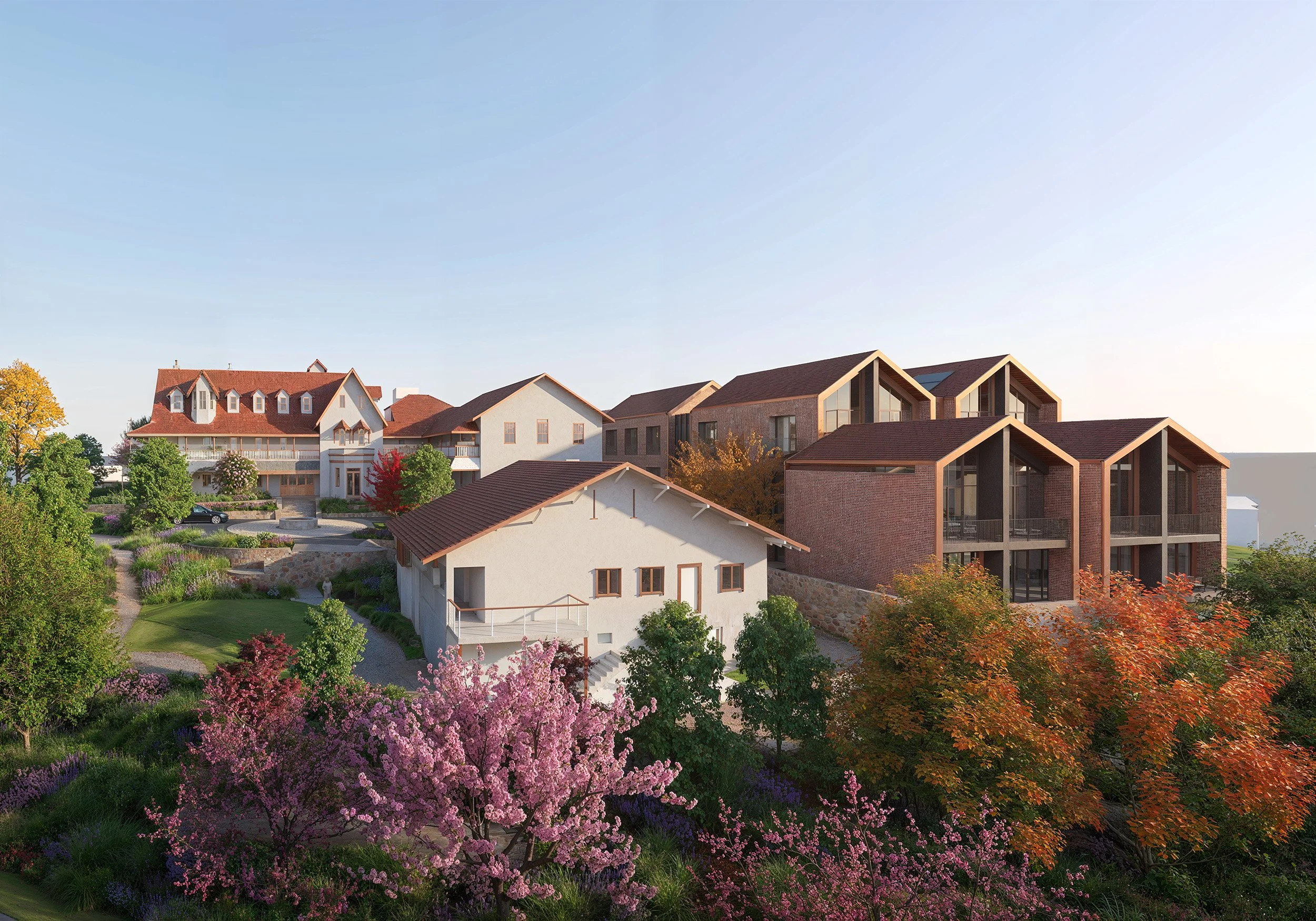
PLANNING FRAMEWORK
In November 2021, the planning provisions for seniors housing were transferred from the State Environmental Planning Policy (Housing for Seniors or People with a Disability) 2004 (Seniors SEPP) (now repealed), to the State Environmental Planning Policy (Housing) 2021 (Housing SEPP).
The Housing SEPP introduced a new State Significant Development pathway for seniors housing for projects worth more than $30 million (or more than $20 million outside Greater Sydney).
While the initial development application of 2021 was submitted as a Regionally Significant Development and assessed by Blue Mountains City Council, the new scheme will be assessed as a State Significant Development by the NSW Department of Planning, Housing and Infrastructure (DPHI).
An SSDA was lodged with DPHI in late September 2025.
Following a review by DPHI, the SSDA and all supporting documentation will be placed on public exhibition for a minimum of 14 days and members of the community will be invited to make a submission about the proposal.
IMPORTANT PLANNING CONSIDERATIONS
1.Land Use Zoning and Permissibility
The proposed development falls within the definition of a ‘residential care facility’ (RCF) under the Blue Mountains LEP 2015. A RCF is a kind of seniors housing and is development permitted with consent in the R1 General Residential Zone that applies to the site.
2.Heritage Conservation
The ‘Ritz and its interiors’ are listed as a heritage item (No. LA012) of local significance under the Blue Mountains LEP 2015. A Conservation Management Plan (CMP), Cultural Landscape Plan (CLP) and Heritage Impact Statement (HIS) will support the proposal. The proposal will seek to deliver a high-quality response to the site and its heritage components.
3.Height, Bulk and Scale
The built form has been designed to complement its surrounds and respond to the scale and height of the existing Ritz building. Key features of the design include:
The design response is supported on heritage grounds and is in accordance with the Conservation Management Plan formulated for the site.
Over 50% of the site area will be retained and restored as landscape gardens in keeping with the local character.
No new building or additions will be higher than the eaves of the existing Ritz building, noting that the existing Ritz buildings exceeds the 8 metre height limit.
Pathways care delivery model delivers a home like environment for residents. Each resident will have their own room with an ensuite and lounge area. Small groupings of 6-10 resident bedrooms are then designed around their own dining and living room. This internal layout means more floor space is required than historically provided for this type of care.
Generous landscaped setbacks are provided at each frontage to preserve the privacy of neighbours and enable enhanced landscaping around to filter and soften view lines.
4.Traffic and Parking
Vehicle entry to the site, and a new single level basement car park, will be via to Wascoe Street for all staff and visitor parking and service delivery needs. Access cannot be provided from Megalong Street as it is a State road.
5. Local Employment and Business Support
When it opens, Pathways Leura Village will employ nurses and medical support staff, aged care specialists, recreation staff, chefs, beauty, wellness and allied health professionals, garden and maintenance and back of house staff.
Pathways Residences procurement policy supports ‘buying local’ and we work closely with local business and suppliers to showcase local produce and expertise. Our residents, their families and visitors and our staff will support the local business community.


